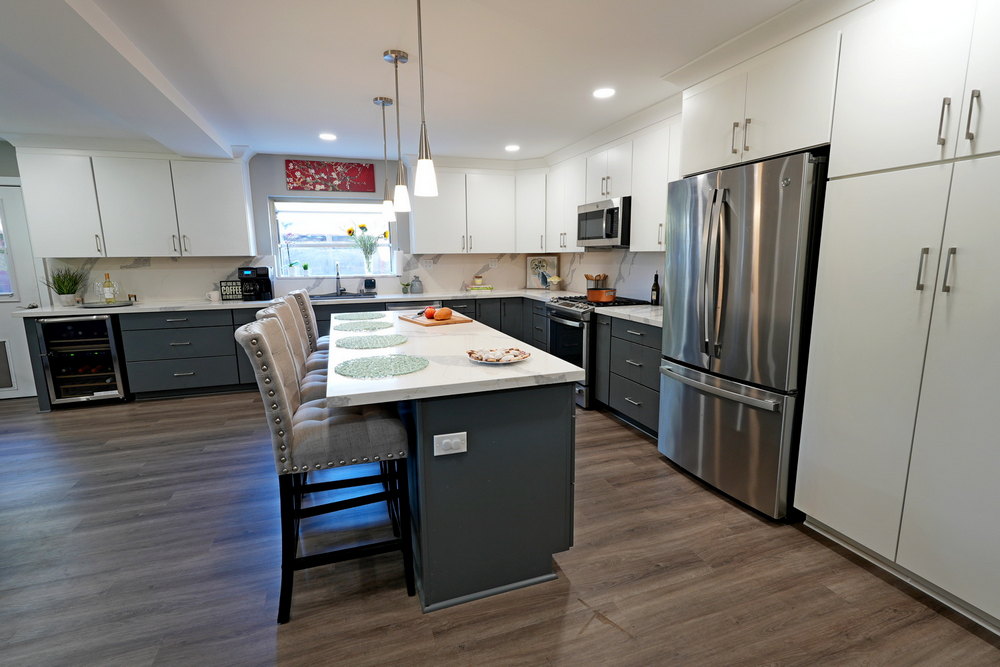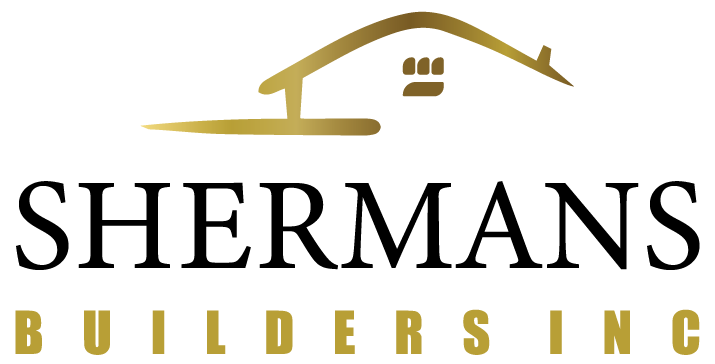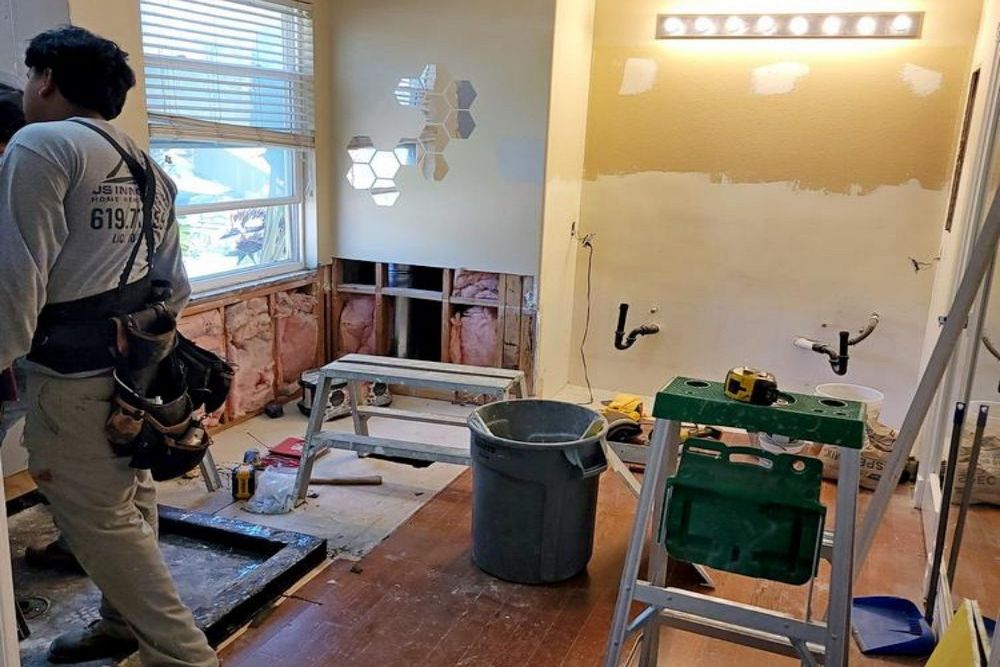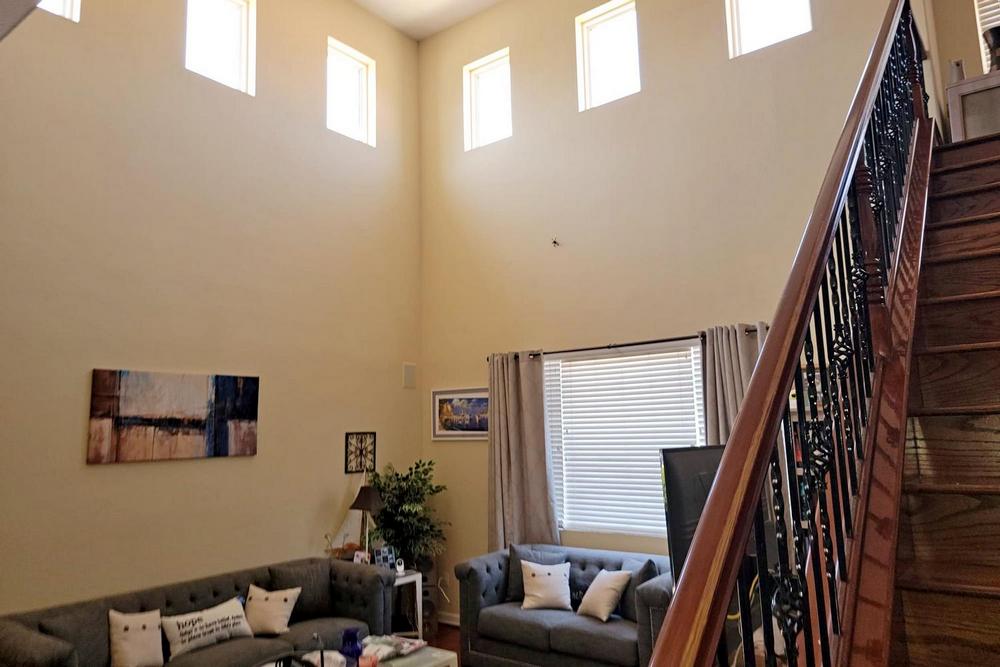
Open floor plans have become a popular choice for modern homes, offering a fresh approach to how spaces flow and function. If you’re considering a home remodel, this design style can create a more spacious, inviting atmosphere, especially for families who value togetherness while still maintaining individual activities. An open layout breaks down traditional walls, allowing for better interaction and an enhanced sense of connection. Whether you’re entertaining guests or enjoying quiet family time, an open floor plan can transform your living space and make everyday life more comfortable and enjoyable.
Increased Natural Light and Better Airflow
One of the most notable benefits of an open floor plan is the increase in natural light. When walls are removed, light flows freely through the space, brightening rooms that may have once been dark and closed off. Natural light not only makes a space feel larger and more open, but it also improves the overall atmosphere. Good natural lighting has been shown to boost mood and productivity, making it an essential element for a home. With fewer barriers between rooms, airflow is also improved, which contributes to better ventilation and a more comfortable indoor environment.
Enhanced Family Interaction and Connection
In a traditional home layout, rooms are often separated by walls, which can make it more challenging to connect with family members who are in different areas of the house. An open floor plan creates a seamless transition between the kitchen, living room, and dining area, allowing family members to engage with each other even while performing different tasks. Whether you’re cooking, helping with homework, or relaxing, you can maintain a sense of connection, which is essential for modern family living. This design is especially beneficial for parents who want to keep an eye on young children while still managing household duties.
More Flexibility in Space Usage
With an open floor plan, the possibilities for how you use your space become endless. The lack of structural divisions offers versatility in how each room can be arranged and used. You can easily transform the layout as your family’s needs change, whether you’re looking to create an entertainment area, a home office, or a playroom for the kids. The flexibility of open spaces makes it easier to adapt to new functions without the constraints of traditional room designs. It also allows for larger, multifunctional furniture pieces that work in different areas, maximizing the use of available space.
Improved Flow and Better Use of Space
One of the key advantages of an open floor plan is the improved flow of traffic throughout the house. Without walls to interrupt movement, there’s a natural progression between areas like the kitchen, living room, and dining space. This makes it easier for people to move around, especially when hosting gatherings or simply spending time with family. The open design also removes wasted or underused space, creating a more efficient layout. Large, uninterrupted spaces allow for better furniture placement, offering an overall cleaner and more organized feel to the home.
Increased Home Value and Future Market Appeal
An open floor plan can also increase the overall value of your home. Many homebuyers today are drawn to modern, open layouts because they offer a contemporary living experience that suits how families interact today. As tastes in home design continue to evolve, having an open layout can make your property more appealing to a broader audience. Not only does it make your home feel more spacious, but it also gives potential buyers the impression of a more functional and flexible space. As a result, this type of remodel could provide a great return on investment if you decide to sell in the future.
Transform Your Home with an Open Floor Plan
Are you ready to take the next step in making your home more open and inviting? At Shermans Builders Inc., we specialize in creating beautiful, functional living spaces that align with your vision. Whether you’re remodeling your kitchen, living room, or entire home, we’re here to help you create a space that enhances your lifestyle. Call us today at (858) 331-7737 or complete our online form to schedule a consultation. Let’s turn your home into the open, modern living space you’ve always dreamed of.





